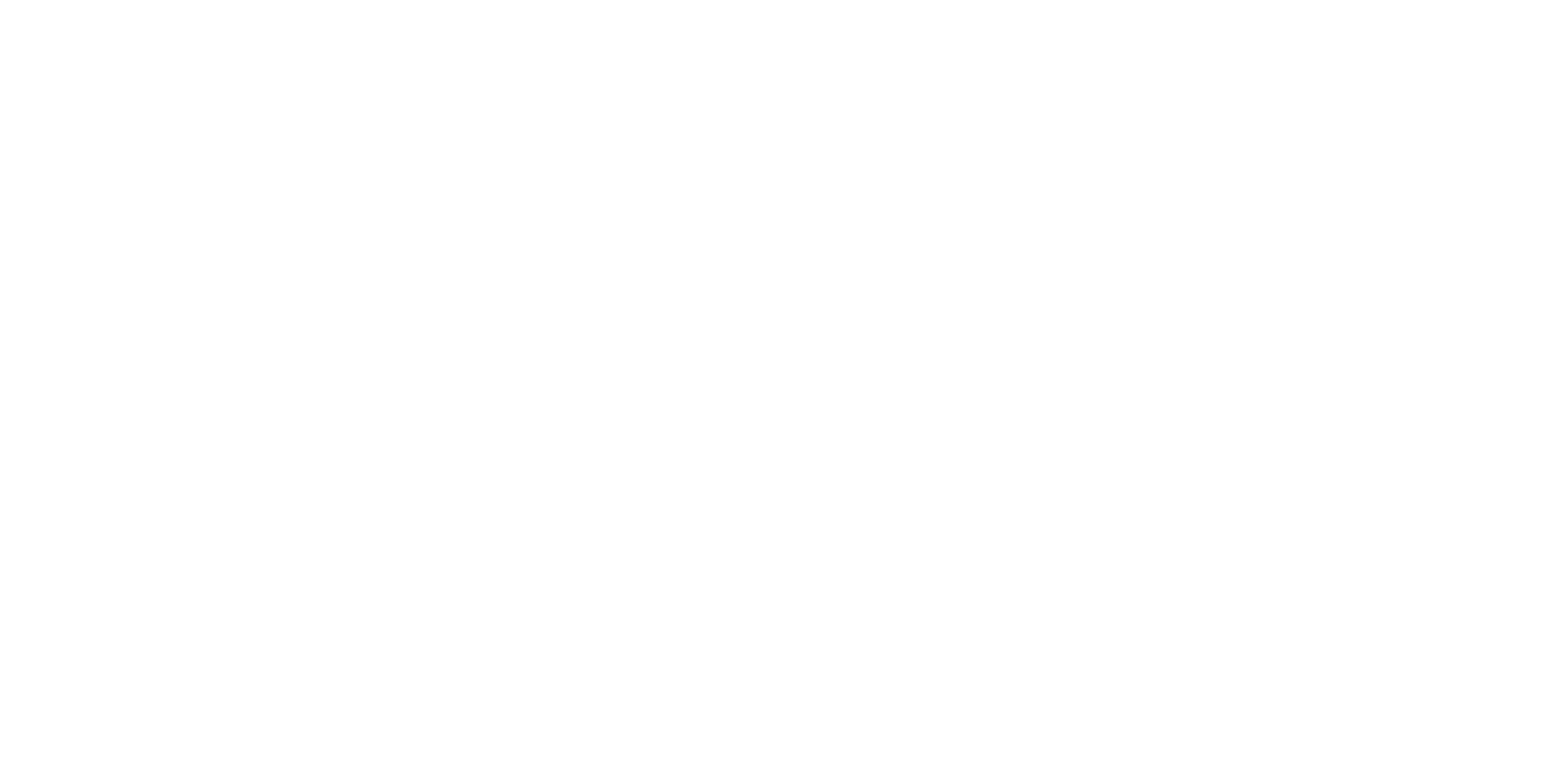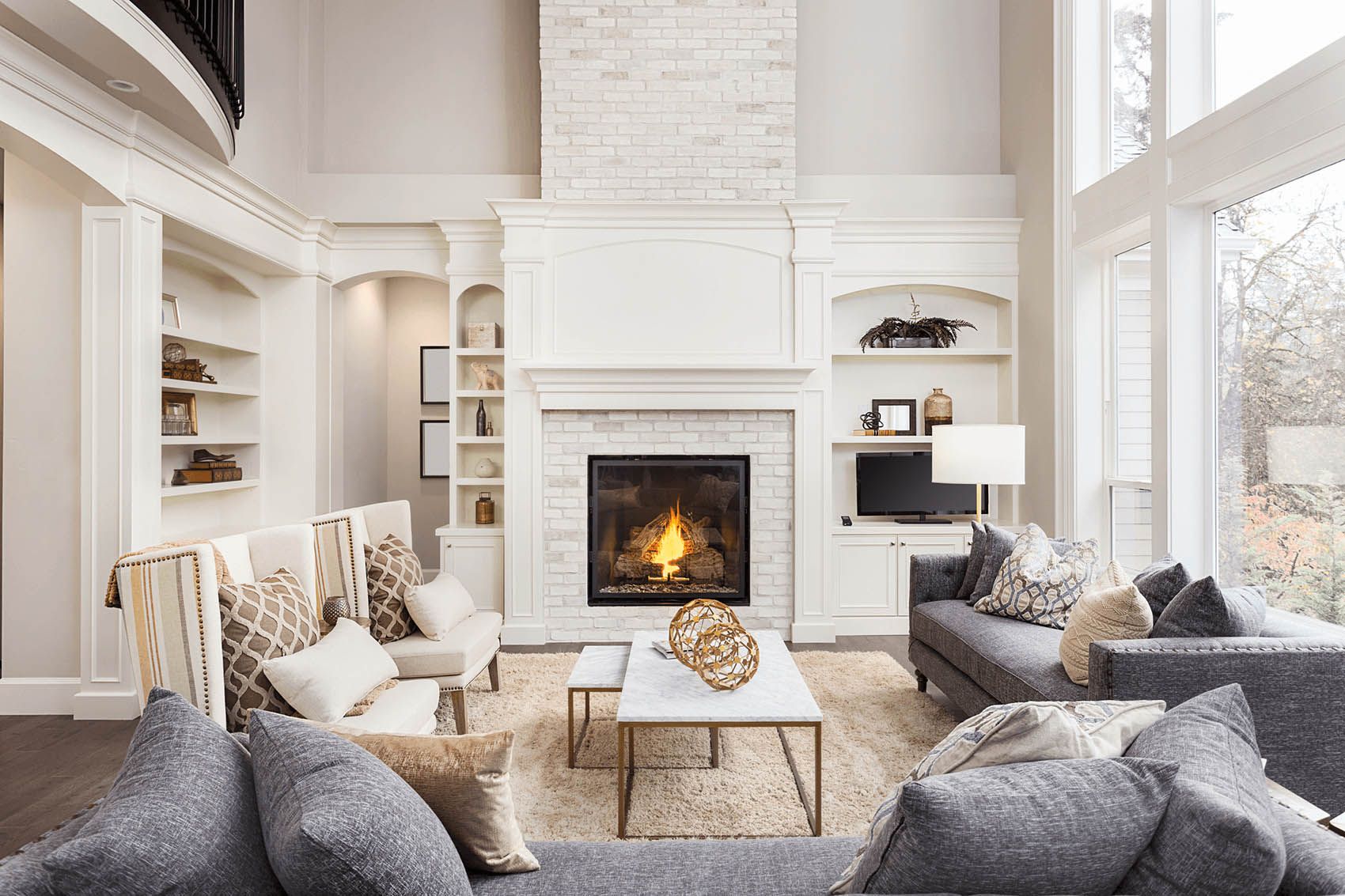Lot 1 | The Marley
The Marley will be a unique floor plan and the only one in Marley Commons! The position of the lot being the first one off Main Street and flanking intersection of Marley Street & Carini Way makes it an entry focal point of the community. It also has two principal facades, the front facing Marley Street and the right side visible from Main Street which leads right into historic downtown New Market. This lot is wider by approx. 12’ feet than the other lots however is not as deep.
The proposed front elevation is a derivative of the The Highland (Elevation B) which was developed for Lots 2-10. It takes advantage of the extra width by having an additional bay on the right side. The proposed right side elevation features a covered side porch, an exterior brick chimney, and continues the stone on the exposed foundation. The overall depth of the design is less than the other designs to preserve two off-street parking spaces at the foot of the driveway.






























